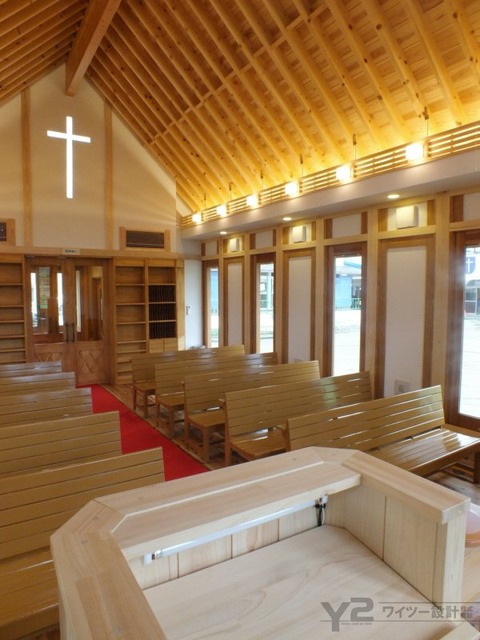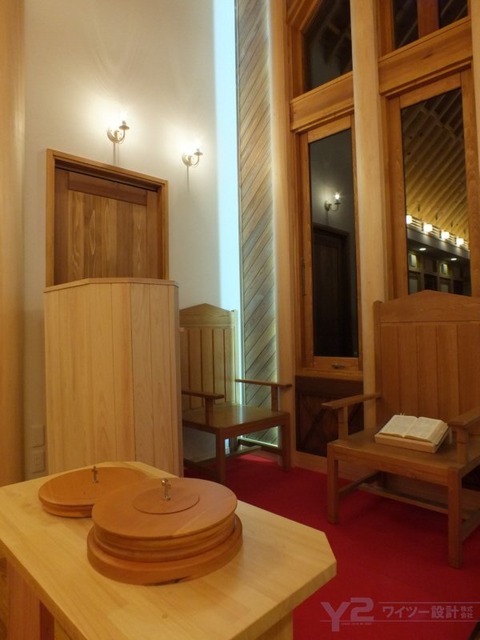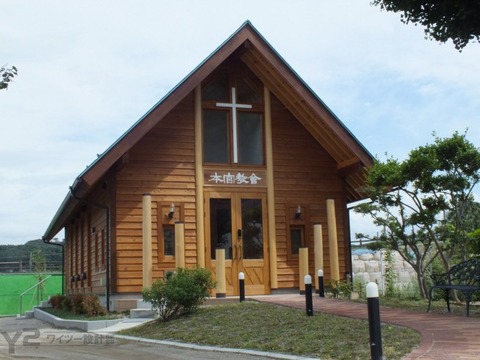日本基督教団本宮教会
『紀州檜の香る教会』
ワイツー設計の小俣です。計画のスタート時、牧師から「入り口の門戸は常に開いておきたい」というお話を承りました。その後の設計期間の中でこの言葉に対する回答を求め続けてまいりました。
以前 私は、紀州檜を使った住宅を設計させていただき
“木が人の五感に与える素晴らしさ”を体感してまいりました。
その経験が今回の『 紀州檜の香る教会 』 の構想の基となり
木に秘められた素晴らしい特性
〔心地良い香り・親しみやすい色彩・真っ直ぐ伸びる力強さ・表情の美しさ〕
を適材適所に活用し『人が自ずと素直で優しい心持ちに立ち返れる空間作りと、日本の伝統文化を融合させた木造教会』の構想が
まとまって行きました。
計画地は、東側に阿武隈川を配し、幼稚園と隣接している
緑に恵まれた自然豊かな立地です。
外構は、周りの緑を借景に、適宜、植栽で庭のバランスを整え
グランドカバーとして、可愛らしい花を咲かせる
姫岩垂草を敷きつめました。
玄関ポーチに向かって、緩やかに伸びるスロープの先には
杉磨丸太が6本立ち並び、木の優しい感触を肌で感じられる
子供にも配慮した、遊び心を持たせた庭作りになっています。
礼拝堂は、間口5.46m 奥行き12.74mの長方形で
建築面積71.74㎡(21.7坪)の木造平屋建。
外壁は杉赤身板下見張
屋根はガリバリュウム鋼板葺き
天井は洋式小屋組、矩勾配の化粧屋根裏天井
内部•外部建具は、一つ一つ空間に合わせデザインした木製建具で
外部建具の窓ガラスは、結露対策や冷暖房効率をふまえ
全てペアガラスとしました。
また、玄関・ホール・礼拝堂扉の上部は
クリアガラスで見透し可能なデザインとし
玄関ポーチから中の様子がうかがえる
開放的な作りになっています。
礼拝堂のデザインに関しては、聖壇壁にそびえ立つ
樹齢100年を超える4本の丸太柱。
これは
“大地に根ざした樹々を表し、大空に向かって真っ直ぐ力強く伸びていく様”
を表現しています。
そして、聖壇奥の窓からは、シンボリツリーが垣間見え
自然と一体となった礼拝空間が味わえます。
次に、左右両側の壁面デザインは、窓と壁の木組みの意匠を
統一することで、壁面に規則的な連続性が生まれ
濃淡の塗装色で遠近感をかもしだす、装飾デザインになっています。
また、壁から露出させた“真壁調の柱”や
化粧天井の間接照明を配置する為に設けた“欄間調の格子子(コウシコ)”
などは『 和 』を加味し、日本の教会であることを
自ずと感じていただける工夫も試みました。
照明計画については、自然光と人工光の配光バランスを考慮に入れ
“礼拝にふさわしい快適な光を導く空間作り”に終始しました。
~玄関ホール吹抜けファサード窓からアプローチへ伝わる光~
~礼拝堂化粧天井の大空間を照明器具で遮ることなく照らしだす
美しい間接光~
~聖壇壁を 厳かな空間へと演出するLED間接光~
出入口上部壁面にLEDを駆使し映し出される ~光の十字架~
などが見所になっています。

本宮教会は、日本人が昔から親しんできた“木”で造り上げた
自然色豊かな『紀州檜の香る教会』です。
この礼拝堂が地域の方々の心の礎となり
『
万人を受け入れ 優しさと安らぎを与えられる教会 』になることを切に願い、礼拝堂の設計に携われたことへの感謝の気持ちに代えさせて
いただきます。
ありがとうございました。
Yoko Omata (Designer) Y two Architectural Design Company
Design of Japanese cypress scented chapel
Not so far ago I had the opportunity to design a very special house with Kishu Hinoki (Japanese cypress wood grown in Kishu region what is called Wakayama prefecture today) and during my work at that site I felt that at least three of my five senses is on the go, first smell as I entered the house a warm holy fragrance which pulls you toward the pillars of the building made by Japanese cypress logs then the looks and color of the wood and last the strength and smoothness when I finally reach and touch the wood it really gave me a feeling of being home as I was born in northeastern Japan where people are famous of being strong and standing tall and I could feel the same toughness in those pillars, Kishu Hinoki also has a special place in Japanese architectural history as one the oldest luxurious building material in Japan.
So the first thing came to my mind when I received a new order to design a chapel in Fukushima prefecture which was hit by a disastrous Tsunami more than a year ago was that “what should I design to give the visitors the feeling of being home safe and supported and make their visit joyful” searching trough memories in my mind I came by the memories of the house with Kishu Hinoki and it was decided without any second thought, yes, the ‘’Church of Kishu Hinoki fragrance’’ a Church made entirely by wood and nothing but wood from pillars to frame and covers, floors, doors and windows.
As for design, I started with a slightly curved approach with three pillars at each side starting from a short one and going taller as we reach the entrance, the same pillars continues inside the church at side walls, 6 pillars with even distance at each side all the way ending up at the far center which is the longest pillar and directly connected to the roof top frame, somehow this resembles the visitors movement as they raise their hands in prayers toward heavens and also the feeling of walking through a Cyprus forest.
I decided also to use Japanese cedar timber as roof support and flooring and cedar planks for wall covering, door and window frames are also made of the same material except for main entrance door and end wall window which is made of Hinoki, the full exposed ceiling in gathering hall which shows the Hinoki roof main frame and Cedar structure demonstrates the beauty of structural design.
I also thought of a fairly large window in the center of end wall and several narrow windows on the side walls to keep a balance between the natural light from outside and the lighting inside this also extend the size of the building and gives the visitors the chance of having a glimpse at the surrounding landscape with a symbolic tree right behind the center window and peaceful white florets of Lippia carpet grass all around the building.
I had a pleasant feeling and could smell the Kishu Hinoki while drawing the plans and even now that I am writing this and hope that this design could deliver the same pleasant feeling to all visitors who will gather in this place for prayer not so far from now…










